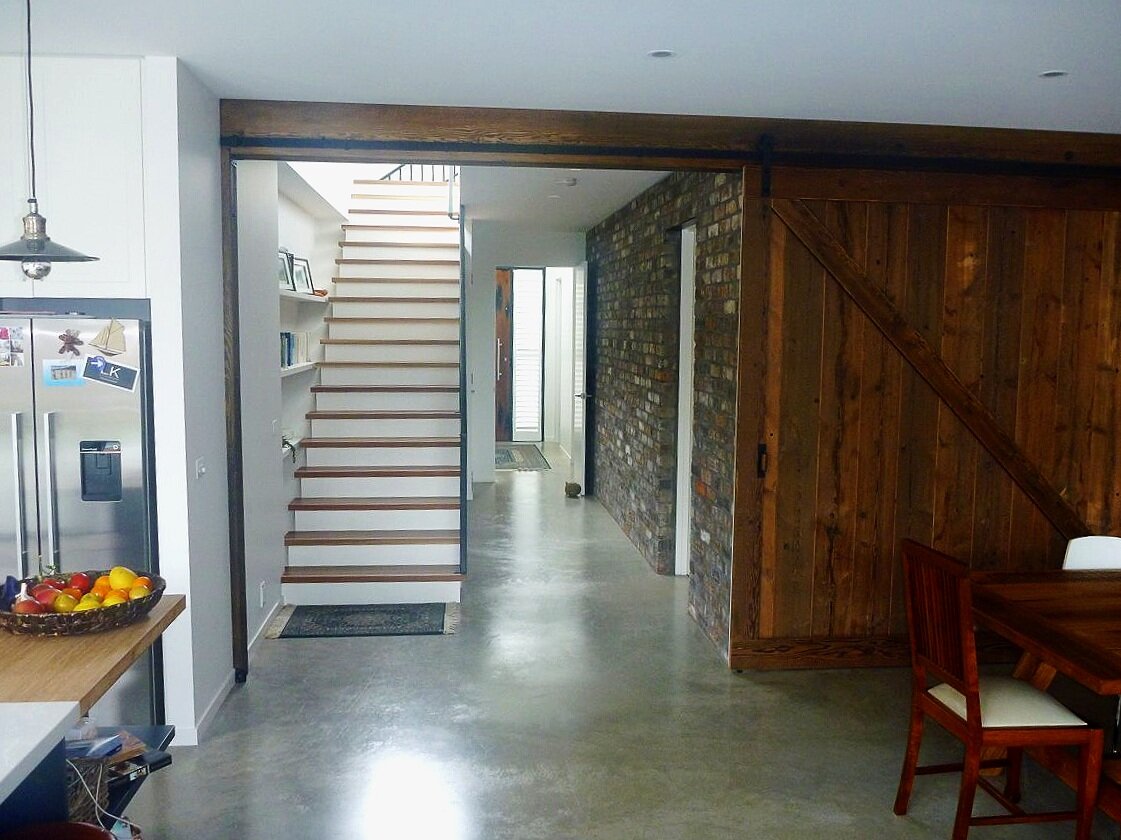Geelong West Residence
The owners found a rare vacant block in Geelong West in a heritage overlay area. The heriitage overlay was for predominately single storey residences with pitched roofs and references to the existing weatherboard residences that are predominately found in Geelong West.
We designed the gabled pitched roofs at 35° to give height and to transition to the modern 2 storey section further back. The garage was set under an overhang to give it a little more recessive character
Dining Kitchen area with large custom made barn door to keep the heat in mid winter
Front entry with gables and 2nd storey behind
View accross the pool, upstairs Master Bed balcony and ensuite
Outdoor sheltered BBQ area
Upstairs looking out towards the front street
Testimonial
“It turned out even better than we imagined and we still love all of the different areas .”
— Jillian





